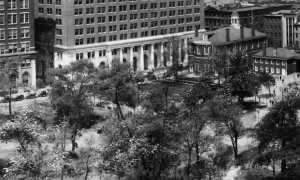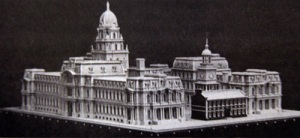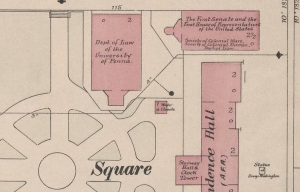The last word in ugliness. Really.
In the photo, above, taken in the early 1920s, you can see the dark ghost of the footprint of a demolished building, just to the south of Congress Hall and just across from the new Public Ledger Building. (Click on this, or any photo, to see a larger image.) Today, there’s no trace of it at all, but, for about 40 years, the city’s much maligned “New Courthouse” stood on that spot.
THE NEW COURTHOUSE
In December, 1865, after lengthy debate, the Philadelphia City Councils approved an ordinance which provided $35,000 for the erection of “a building on on Sixth Street, below Chestnut, to be used as the Court House for the Quarter Sessions.” Only ten weeks later, ground was broken for what was to be called the “New Courthouse;” the old one was Congress Hall, then being used by the county. See the 1895 map, below.
Only a few days after the groundbreaking, John McArthur Jr., who would later design Philadelphia’s new City Hall, presented an objection. He argued that any construction would be in direct violation of an 1816 law, which had granted the use of the land as perpetual open ground, and stipulated that no building be erected there, but that it “Shall be enclosed and remain Public Green and Walk for ever.” Oddly enough, this is the same John McArthur Jr. who, in 1870, came up with the design, below, for a new City Hall on Independence Square that would have filled the entire block, swallowing everything except for the State House.
DANCE 10, LOOKS 3
As the building neared completion in 1867, the Inquirer’s assessment of the New Courthouse was mixed:
The new Court House, although not presenting a very imposing appearance so far as the exterior is concerned, will nevertheless give us a court room as complete as any in the State. The first floor is devoted to the Grand Jury and the Clerk of Court. On the south side are two offices for the District Attorney, a male and female witness room, and one large room for the Grand Jury. On the north side is a private office for the Clerk of Quarter Sessions.
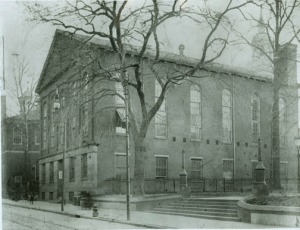 The “New Courthouse” in 1895, looking north east.
The “New Courthouse” in 1895, looking north east.
The rear of Congress Hall is visible to the left. *
Throughout the second half of the 19th century, the New Courthouse served not only as home to the Court of Quarter Sessions, but as the meeting place for the Public Buildings Commission, formed to oversee the construction of the new City Hall in Penn Square. Thirty-three years after completion, the building was used as the headquarters for the sergeant-at-arms of the Republican National Convention. In 1921, while restoration work was being done on Old City Hall, a tunnel was discovered that ran from the prisoner holding cells there all the way across the square to the New Courthouse.
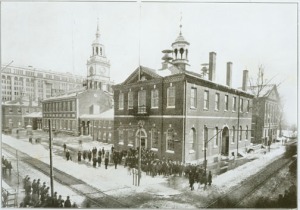 The New Courthouse in 1900, to the right, behind Congress Hall *
The New Courthouse in 1900, to the right, behind Congress Hall *
By the late 1890s, most city court functions had moved to the new Public Buildings at Penn Square. In its final role, the Old Courthouse served as the home of the 12,000 volume Library of the Law Department of the University of Pennsylvania, below. The library was moved to West Philadelphia when the new Law Department Building (Silverman Hall) was completed in 1900. The barn-like old court house was demolished soon after.
Many plans for Independence Square called for demolishing everything but Independence Hall. Luckily, preservationists were beginning to realize the historical significance of all the structures on the square. The building on the upper right, in the 1897 map above, is no longer called “The County Courthouse,” but is labelled as the “First Senate and First House of Representatives of the U.S.” The demolition began and ended with the 19th century offices that had been added to either side of Independence Hall and the much maligned and now unnecessary “New Courthouse.” If reaction to the building’s design had been lukewarm before, judgment became even harsher after its destruction. In 1909, the Inquirer wrote:
The Civil War stands as a great dividing line between the aesthetic in architecture and the grossly material. A fine example of the progressive decay used to be afforded by a comparison between the State House with its many fine characteristics and the “New Court House” on Sixth Street, which was the last word in ugliness.
A year later, the paper recalled it “was constructed on the principles of a rural barn.”
* * *
*I first noticed the New Courthouse on the 1895 map on the wonderful Greater Philadelphia GeoHistory Network website. Photos or illustrations of the building were very difficult to find. Many thanks to Andrea Ashby, the Library Technician at the Library and Archives at Independence National Historical Park, for the two rare photos, above.
